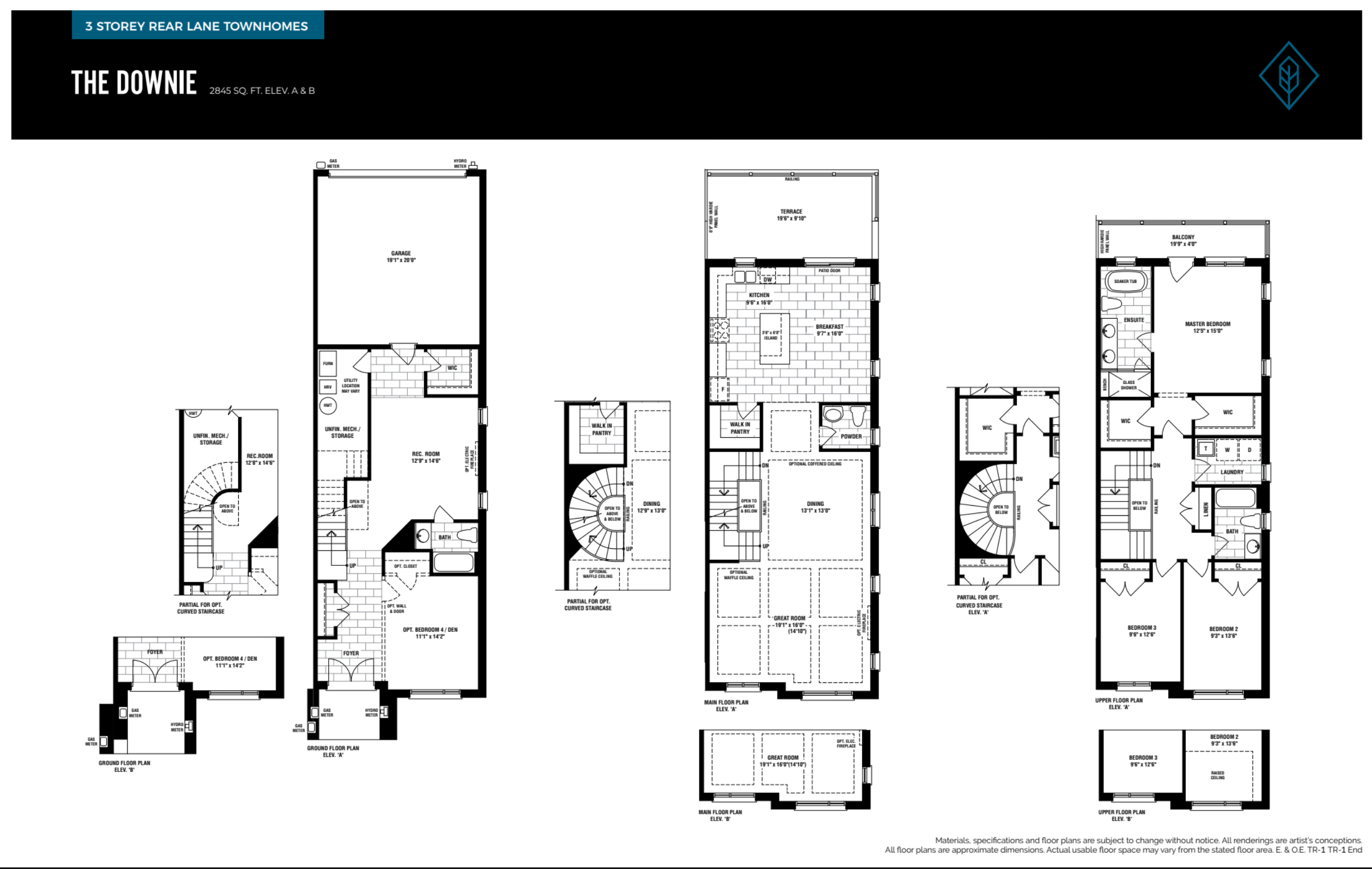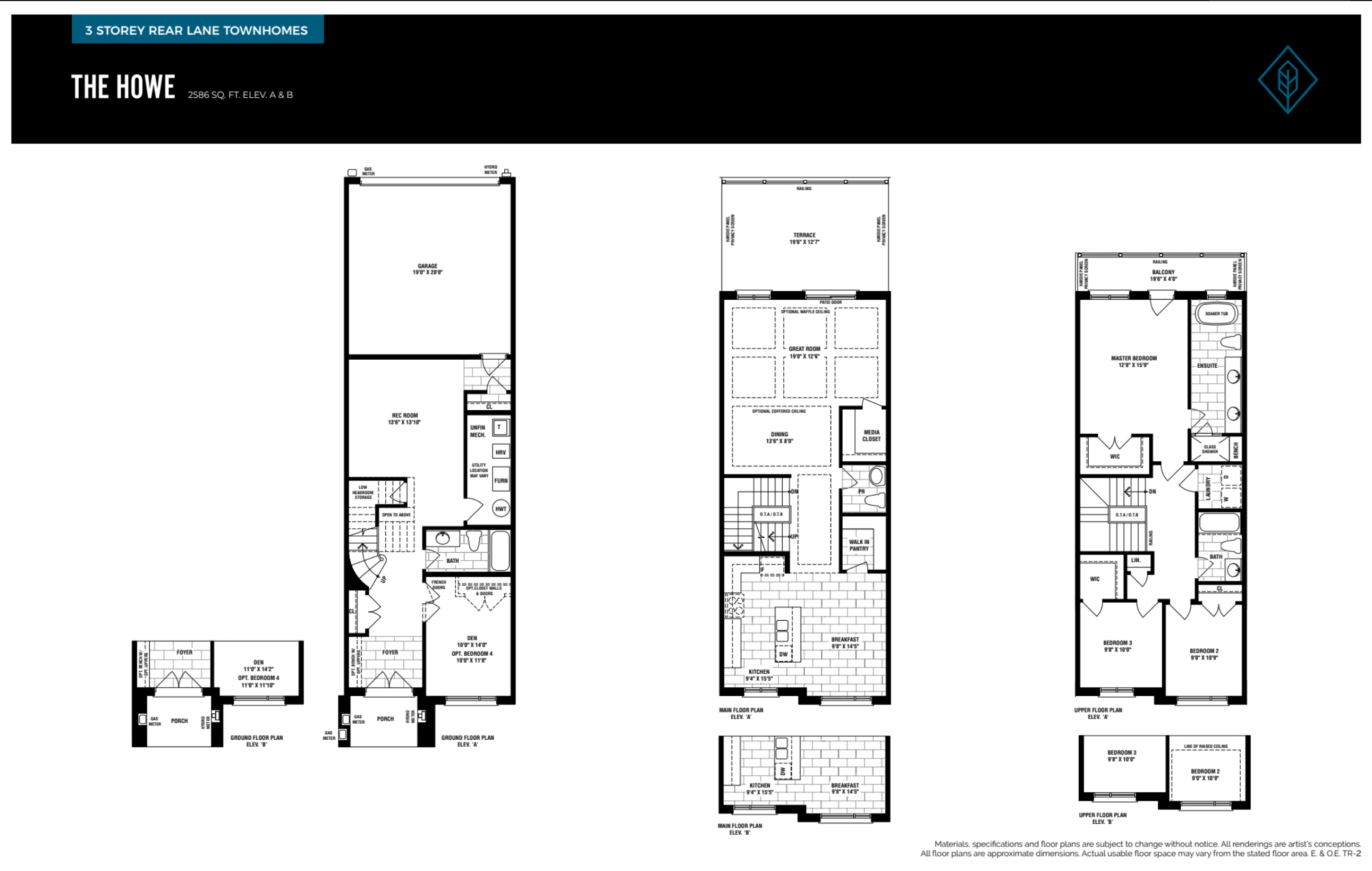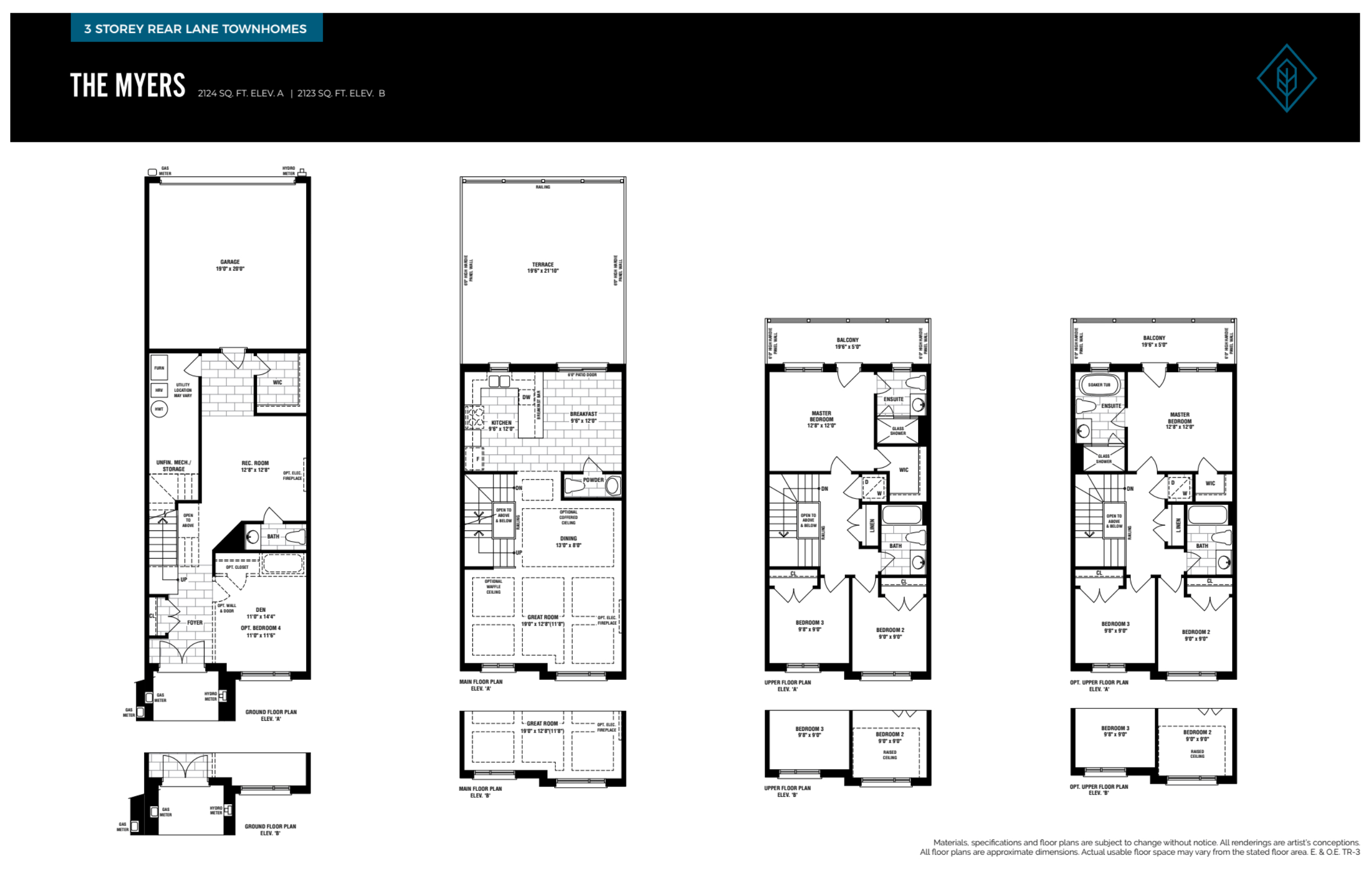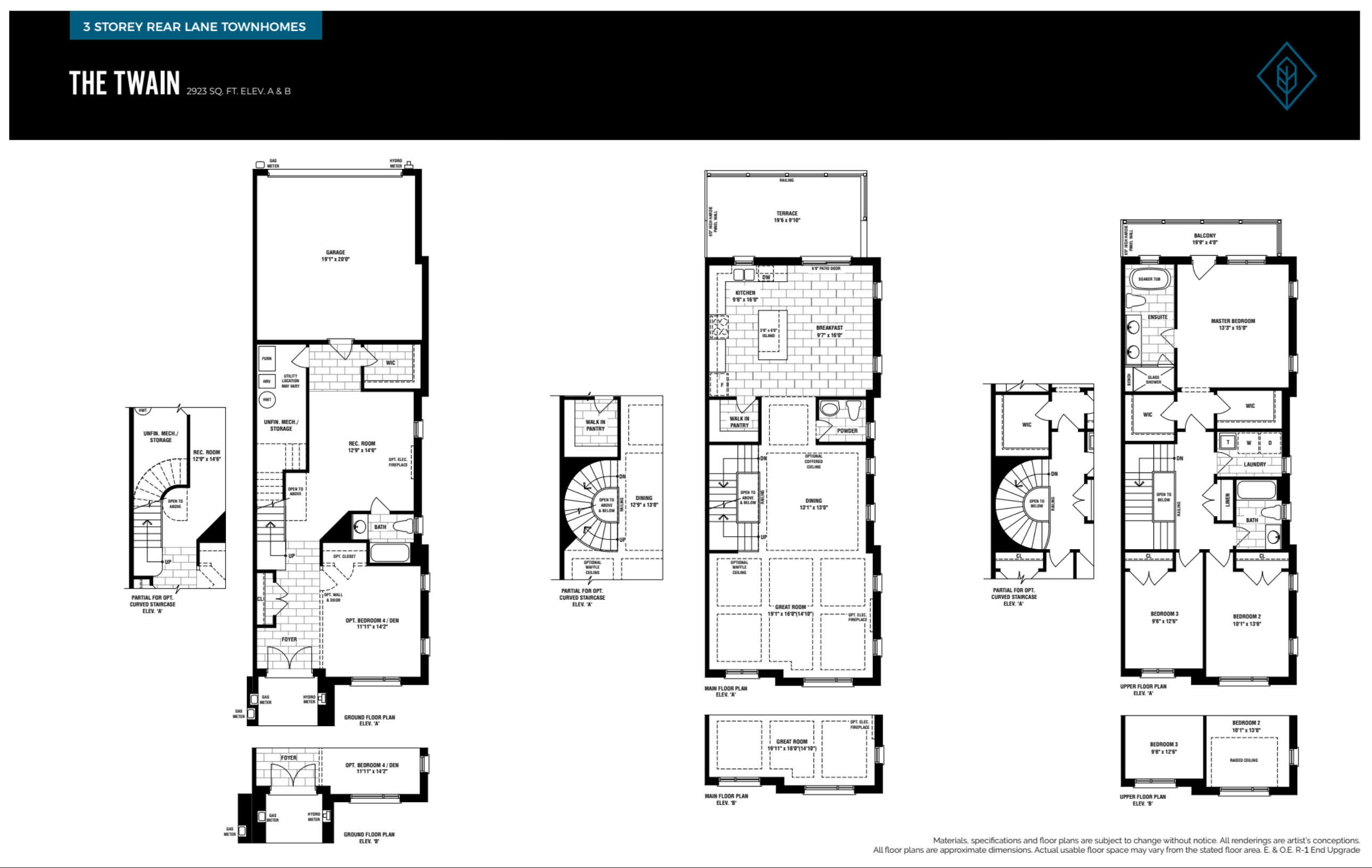Victory Green
Middlefield Road & 14th Avenue, Markham, Ontario, Canada
Fulton Homes, The Remington Group
Coming Soon
From $1,300,000
To $1,450,000
Single Family Homes, Townhomes
From 3 Bedrooms
39 Units, 3 Stories
Preconstruction
1,949 - 2,845 sq.ft.
Overview
Features & Finishes
Standard + Custom home upgrades
Amenities
Aaniin Community Centre & Library
Main St. Markham
Markville Mall
Show more
Floor Plans

Downie - 3 Story Rear Lane Townhomes
4
3.5
From 2,845 sq.ft.

Howe - 3 Story Rear Lane Townhomes
4
3.5
From 2,586 sq.ft.

Myers - 3 Story Rear Lane Townhomes
4
3.5
2,123 - 2,124 sq.ft.

Twain - 3 Story Rear Lane Townhomes
4
3.5
From 2,923 sq.ft.
Details
Building Type: Single Family Homes and Townhomes
Title to Land: Freehold
Sales Status: Coming Soon
Construction Status: Preconstruction
Construction Start Date: Spring 2025
Est. Completion: Winter/Spring 2026
Ceilings: From 9
Additional Fees
Parking:
Deposit Structure
Available Incentives
Development Charge
EV Rough-in
Management Fee
Schools
Middlefield Collegiate Institute
0.5 km
>
Coppard Glen Public School
0.9 km
>
Father Michael McGivney Catholic Academy
1.0 km
>
Ellen Fairclough Public School
1.0 km
>
St. Francis Xavier Catholic Elementary School
1.8 km
>
Milliken Mills High School
3.2 km
>
St. Brother Andre Catholic High School
4.6 km
>
Milliken Mills Public School
5.0 km
>
Bill Hogarth Secondary School
5.2 km
>
Unionville High School
5.7 km
>
St. Justin Martyr Catholic Elementary School
6.3 km
>
Last Update: October 01, 2024
Disclaimer
All sizes, dimensions, information, floor plans, descriptions of amenities, features, and specifications are provided by the developers of the respective properties as well as third party sources for marketing purposes only, and may differ from the finished products. The developers reserve the right to change or modify offers without prior notice. We make our best efforts to maintain and update data; please contact your agent for the latest updates and data verification. E. & O.E.